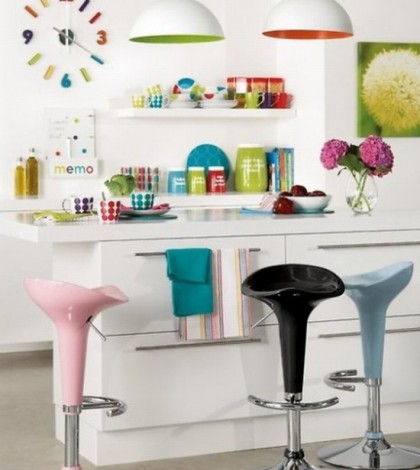Gaining an extra floor needn’t be difficult, even less so since some changes to planning and design rules that have come in over the last few years. With all that extra flexibility, you can let your creativity run wild, so here’s some great ideas for you.
Don’t forget the stairs
A major factor in designing a loft is how much space is given up for the staircase. You don’t want it taking up too much space either on the first floor or on your new floor, so think about putting the new staircase over the existing one or using a spiral if space is really tight.
Think about your decoration
If you’ve kept sloping walls and ceilings, paint them the same colour, especially if the slopes are extensive. If you fancy departing from this, make sure it’s only by a few shades, just to bring out any interesting architectural features. Pale shades increase the feeling of space and light.
Stay private
You can fit VELUX windows with integral blinds for an efficient, neat look, and for dormer windows, use pull-down blinds, as curtains can intrude on the room a bit.
Don’t forget the storage
Don’t just board over the eaves, use the space for some bespoke cupboards, as well as any funny little alcoves or niches. Space is always at a premium in a loft, so make the most of what you’ve got.
Get creative with your lighting
You can use lighting to create lots of different looks and effects – your new loft conversion in Barnet could be your own little slice of Shangri-La with a few mood lamps or well-placed LEDs. As you’ll be wiring the space from the start, you can really tailor the location of plugs and light sources to your heart’s desire.
Go multifunctional
Your loft can be designed to serve a few functions – a guest bedroom, a workspace or even a playroom. Use futons and other flexible types of furniture.
Soundproof the floor
Wooden floors aren’t always a great idea in a loft, as sound reverberates downwards. There should be plenty of noise insulation in the new flooring, as well as sound-deadening materials elsewhere. Click here to read more about sound-proofing.
Let the light in
You’ve got a roof – so punctuate it with windows and let that sunshine in! An array of windows looks spectacular from the inside and from the outside and there are so many combinations to choose from!
Fit in an extra bathroom
Most lofts are destined to become bedrooms, and there’s nothing better than an en-suite bathroom if there’s space. A dressing area is also a huge bonus, if possible. If you think you can’t afford an en-suite just yet, at least put the plumbing in place for the future.
Don’t get plastered
You don’t have to settle for plaster if you don’t want to. If you fancy a more Scandinavian look to your loft, think about a boarded finish. There are lots of different tongue-and-groove softwood boarding options out there and they’re not as pricy as you might think.

